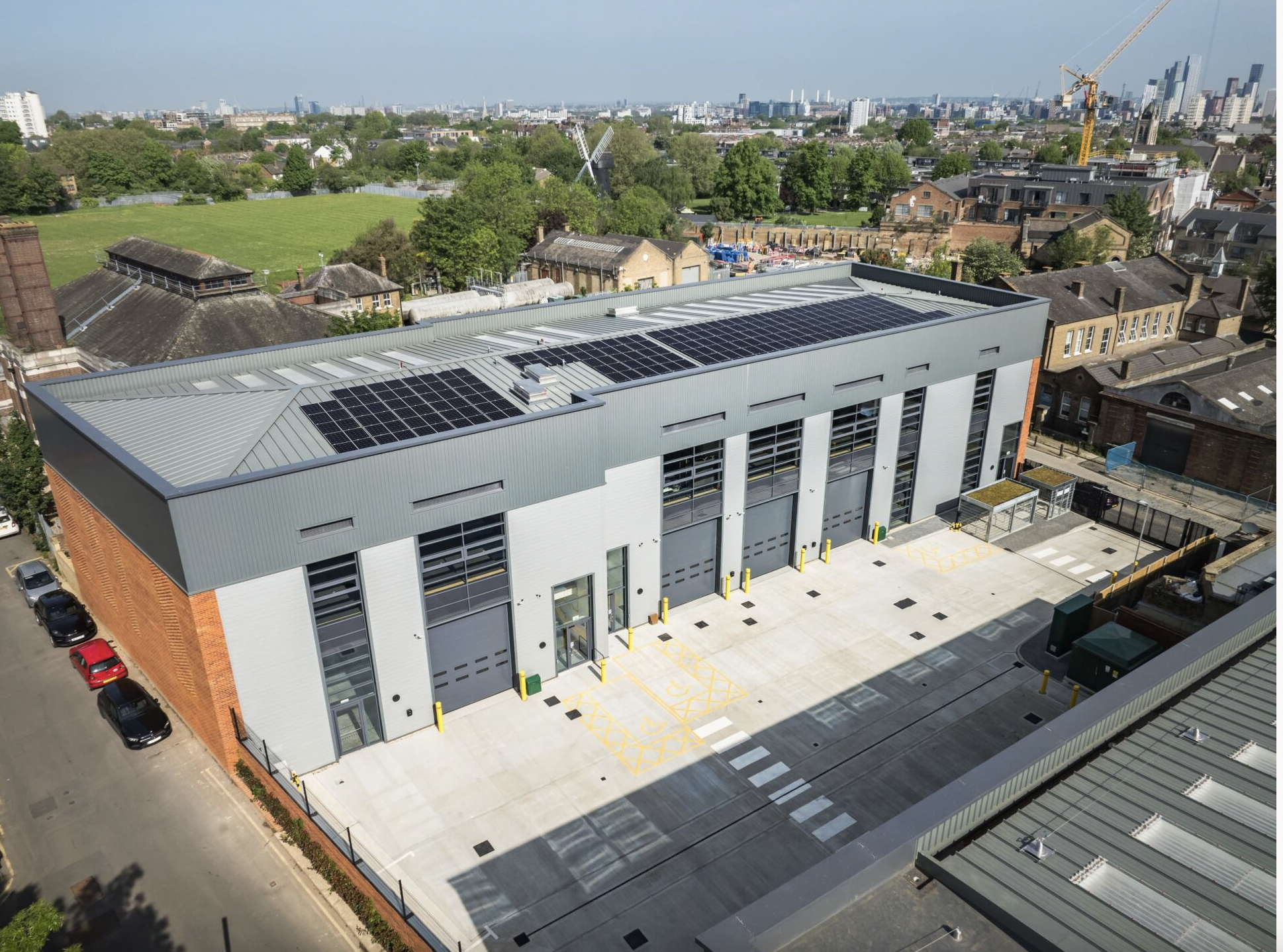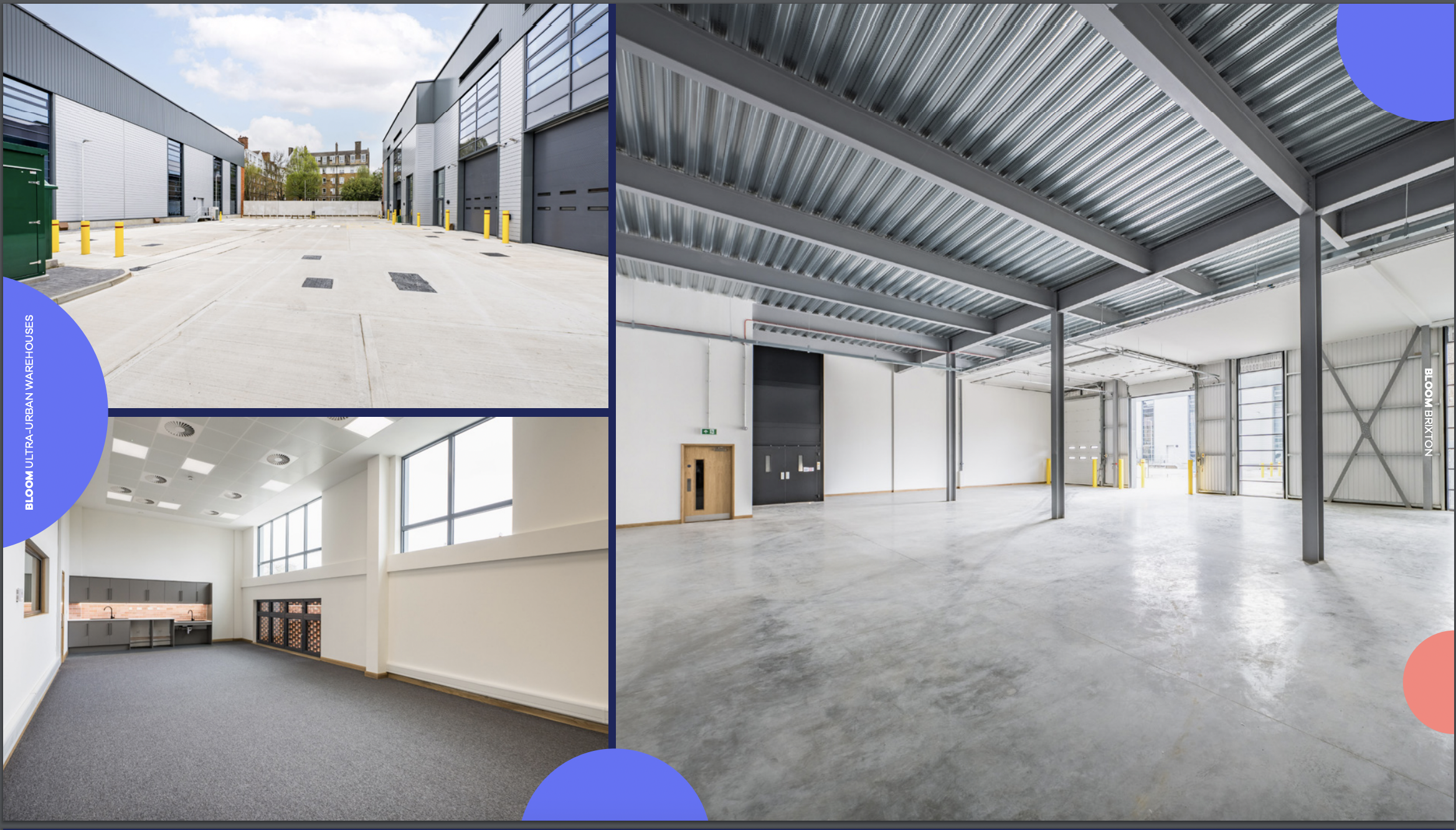Rent
Lease
Advertise your space
Oya
or Create an account



Production Kitchen
Dark Kitchen | Central Production | Warehouse in South London | 6,500 - 12,514 sqft
6500sqft
South London
Licence details
Floorplan
Open hours
24/7
The Host has no set open hours, meaning you can access the space whenever you want.
Power & Equipment
Three phase
This kitchen supports three phase
Gas and electric
This kitchen supports both gas and electric equipment
Extraction available
The space comes kitted with extraction
£21,000 p.m
Oya Food Vendor fee
£500 + VAT
Utility allowance
None included
Rent includes
-
Ref 782
£21,000 p.m
Oya Food Vendor fee
£500 + VAT
Utility allowance
None included
Rent includes
-
Ref 782
£21,000 p.m
Oya Food Vendor fee
£500 + VAT
Utility allowance
None included
Rent includes
-
Ref 782